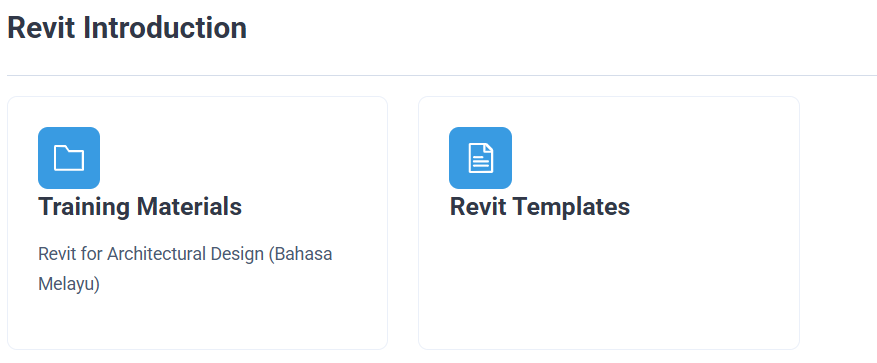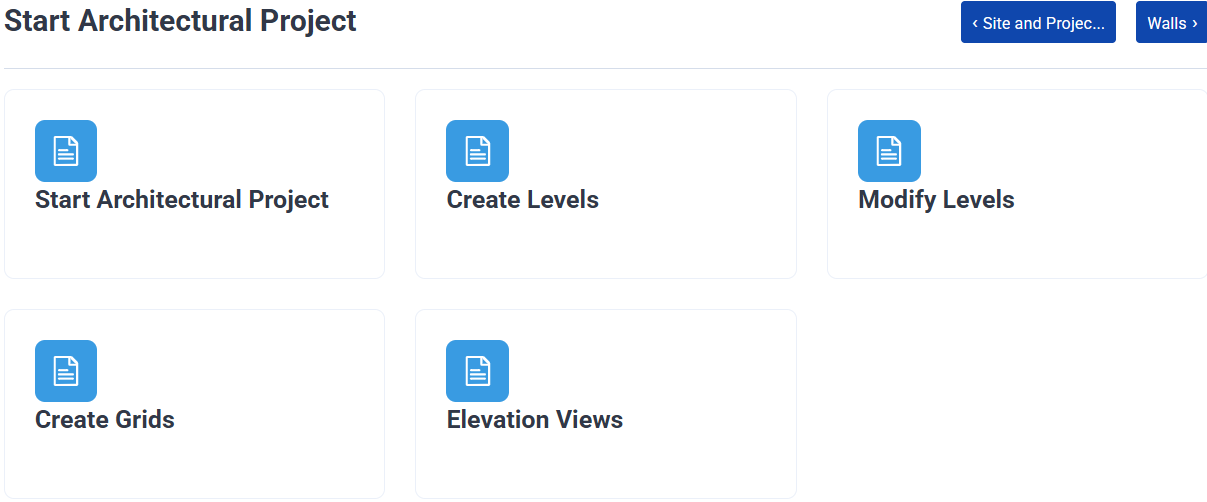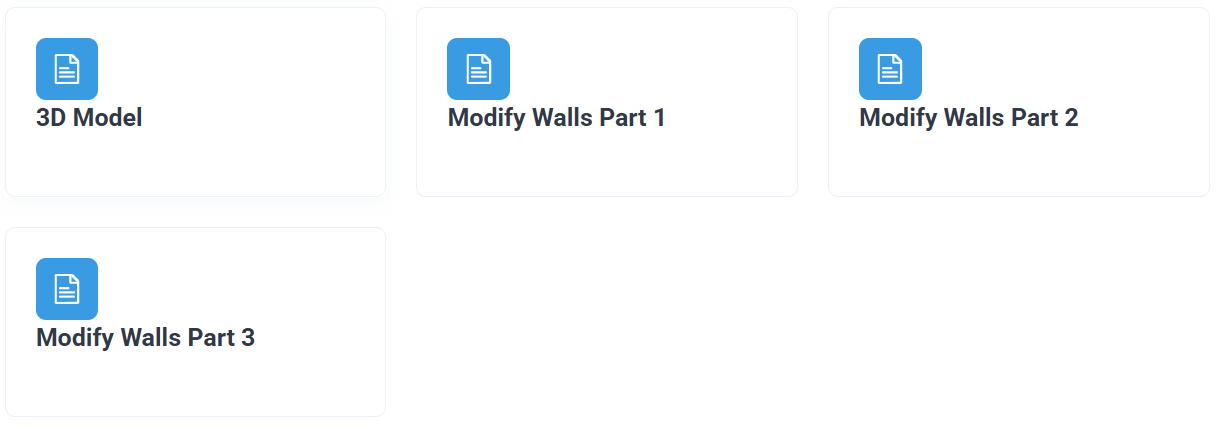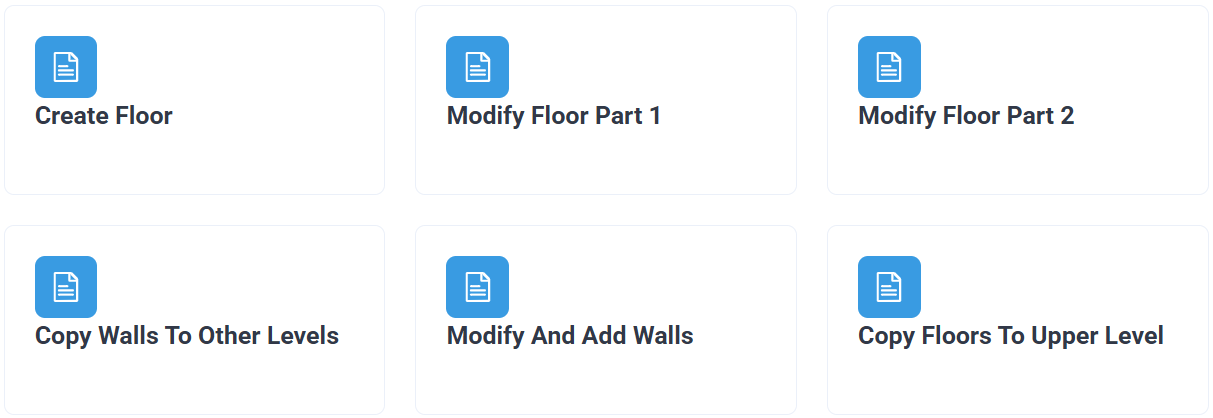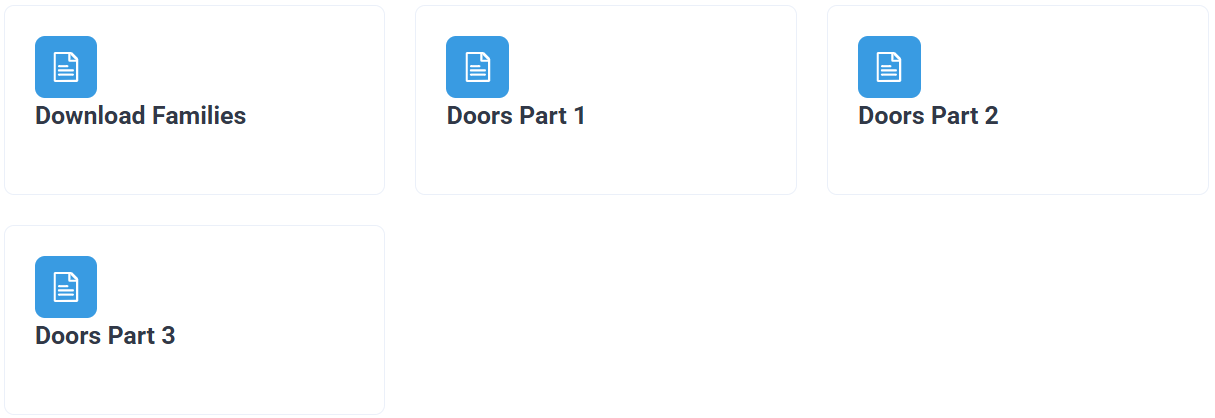Completion requirements
Introduction
Revit is among the software with high demand in engineering and construction for
Building Information Modeling.
Mechanical and Electrical system for building can be design effectively by using Revit
software
If you want to become expert in using Revit for Mechanical and Electrical, you can explore
this online course.
You will learn the modeling and detailing for electrical system, ducting system, piping
system and plumbing system.
Syllabus Cover For This Couse
