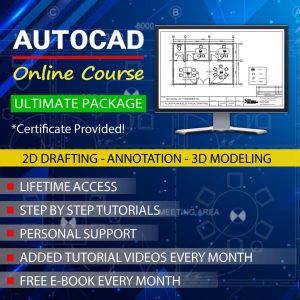AutoCAD 2D & 3D Essentials Course [Ultimate Plan]

About Course

Salam & Apa Khabar Semua! Jom belajar AutoCAD 2D & 3D bersama saya, Nazmi Ismail Autodesk Certified Professional: AutoCAD juga merupakan Mechanical Engineer dan Draftsman.
Antara topik2 yang saya ajar dalam AutoCAD Online Course ni adalah:
AUTOCAD 2D ESSENTIAL
- Pengenalan kepada AutoCAD 2D
- Floor Plan & Electrical Drafting
- Piping Schematic Diagram
- Isometric Drafting
- Create Title Block Template (Documentation)
AUTOCAD 3D ESSENTIAL
- Pengenalan kepada AutoCAD 3D
- 3D Mechanical Pipe Modeling & Detailed Drawing
- 3D House Modeling & Perspective Views
- 3D Interior Wall Lamp Modeling & Rendering
AUTOCAD & INVENTOR BASIC COMBO PACKAGE
- AutoCAD: Floor Plan & Electrical Drafting
- AutoCAD: Isometric Drafting
- AutoCAD: 3D Modeling Practices #1
- AutoCAD: 3D Modeling Practices #2
- Inventor: 3D Mounting Block Modeling
- Inventor: 3D Link Bracket Modeling
- Inventor: 3D Holding Bracket Modeling
- Inventor: 3D Cable Carrier Block Modeling
- Inventor: 3D Pipe Bracket Modeling
Course Content
[AutoCAD 2D] Introduction to AutoCAD 2D
-
1. Course Introduction
01:47 -
2. Introduction to AutoCAD Workspace
08:25 -
3. Introduction to Coordinate System
08:41 -
4. How to draw with accuracy
10:14 -
5. How to use the 2D Drawing Commands
15:46 -
6. How to use the 2D Editing Commands
19:14
[AutoCAD 2D] Floor Plan & Electrical Drafting
[AutoCAD 2D] Piping Schematic Diagram
[AutoCAD 2D] Tank Isometric Drafting
[AutoCAD 2D] Title Block
[AutoCAD 3D] Introduction to AutoCAD 3D
[AutoCAD 3D] 3D Mechanical Pipe Modeling
[AutoCAD 3D] 3D House Modeling & Perspective Views
[AutoCAD 3D] 3D Lamp Holder
[Bonus] AutoCAD 2D Drafting
[Bonus] AutoCAD 3D Modeling
[Bonus] Inventor 3D Modeling
Drawing PDF Attachments
E-Book Step by Step Guidance for AutoCAD
AutoCAD 3D Modeling & Orthographic Drawing (Added Tutorials)
Group Support
Personal Support with Trainer
Student Ratings & Reviews

No Review Yet

