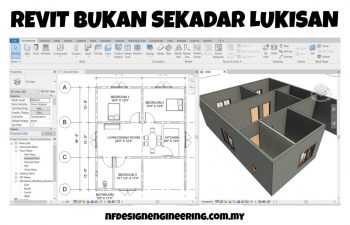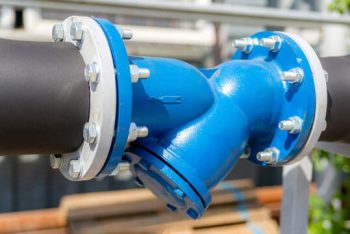Blog Ilmu Kejuruteraan & Pembinaan
BIM Implementation Challenges
mplementing Building Information Modeling (BIM) can indeed present a number of challenges for organizations, as noted in the CIDB BIM report 2019 below. We at
Original Ground Surface in Civil 3D
An original ground level (OGL) surface is a critical component of civil engineering projects, as it represents the existing ground elevation at a site. With
Consulting Services
As one of provider of consulting services, we understand the importance of staying at the forefront of technology in the civil engineering industry. That’s why
Road Profile in Civil 3D
Road profile design is a critical aspect of civil engineering projects that involves creating a detailed depiction of the shape and elevation of a roadway.
Catchment dalam Autodesk Civil 3D for drainage planning
Catchment merujuk kepada kawasan pengumpulan atau takungan air pada permukaan tanah. Jika air hujan jatuh dalam kawasan catchment tersebut, maka air akan bergerak dari kawasan
Kenapa perlukan template untuk Civil 3D?
Ini kerana default template Civil 3D tidak sesuai digunakan untuk keperluan projek2 di Malaysia. Sebagaimana gambar diatas, anda boleh lihat perbezaan antara: – default template

Autocad Atau Revit?Mana lebih baik??
Autocad Atau Revit?Mana lebih baik? Ramai yang masih tidak faham perbezaan software AutoCAD dan Revit. Kenapa kena guna Revit? Kenapa tak guna AutoCAD? Kalo Revit

Apa Fungsi Y-Strainer?
Dalam sistem paip, tujuan Strainer dipasang adalah untuk memerangkap pepejal2 dan serpihan2 yang terdapat dalam cecair atau gas.\ Ini kerana pepejal2 atau serpihan2 tersebut boleh

